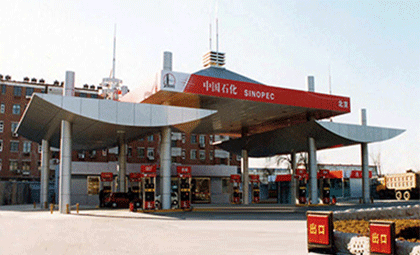
Šis projektas yra kvadratinis erdvės rėmas / aukštis 16 metrų / bendras ilgis 30 metrų / bendras tarpas 18 metrų
1. Plieninio erdvės karkaso montavimas turi būti atliktas priėmus apatinę konstrukcijos ašį ir įmontuotą plokštę.Reikalavimai apatinei atramai yra: aukščių skirtumas tarp gretimų atramų (atstumas L2): mažesnė L2/800 reikšmė ir 10mm, tame pačiame aukštyje Aukščių skirtumas tarp aukščiausios ir žemiausio atramos: 20mm;
2. Nustatykite plieninio erdvės karkaso montavimo procesą pagal tinklo jėgą ir konstrukcines charakteristikas bei faktines statybos sąlygas vietoje;
3. Sumontavus plieninį erdvės rėmą, reikia patikrinti:
a.Leidžiama vertikalios ir horizontalios kraštinių ilgio nuokrypio vertė yra 1/2000 ilgio ir neturi būti didesnė nei 30 mm;
b.Leidžiama centro poslinkio vertė turi būti 1/3000 plieninio tarpinio rėmo tarpatramio ir neturi būti didesnė nei 30 mm;
c.Tinklinio rėmo, atremto į periferiją, leistinas aukščio nuokrypis yra 1/400 gretimos atramos ir neturi būti didesnis nei 15 mm, o didžiausias ir mažiausias – ne didesnis kaip 30 mm;tinklinio rėmo, paremto keliais taškais, leistinas aukščio nuokrypis yra 1/800 gretimos atramos ir neturi būti didesnis nei 30 mm;
d.Nustatykite tinklelio įlinkį pagal specifikacijas ir projektavimo reikalavimus.Pastačius plieninio erdvės karkaso įlinkis turi būti ne didesnis kaip 115 % projektinės skaičiavimo vertės.(Maksimali tinklelio rėmo įlinkio vertė L/250)
4. Jei vietoje yra suvirinimo rutulių, suvirinimo rutuliui ir strypui suvirinti naudojamas suvirinimas grioveliais, o suvirinimo siūlės klasė neturi būti žemesnė nei antroji.
5. Užbaigus plieninio tarpinio rėmo montavimą, tarpinio rėmo jungčių ir strypų paviršius turi būti švarus, be randų ir nešvarumų.Varžtų rutulinių jungčių jungtys ir perteklinės skylės turi būti užpildytos ir užsandarintos tepalu.
6. Tinklelio naudojimo metu kas 4–5 metus reikia atlikti visapusišką antikorozinę priežiūrą.



Paskelbimo laikas: 2022-03-10

